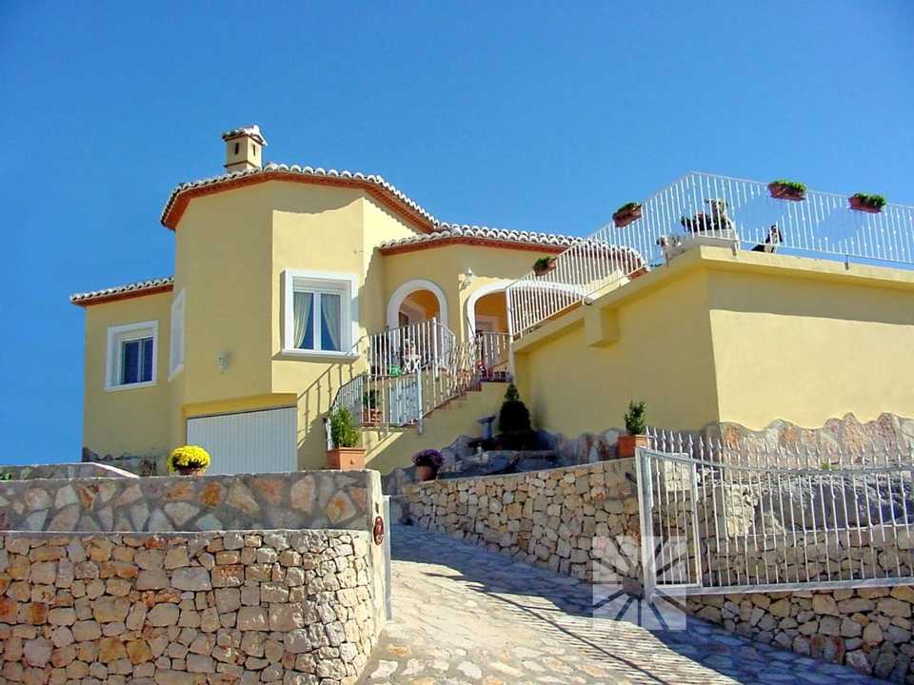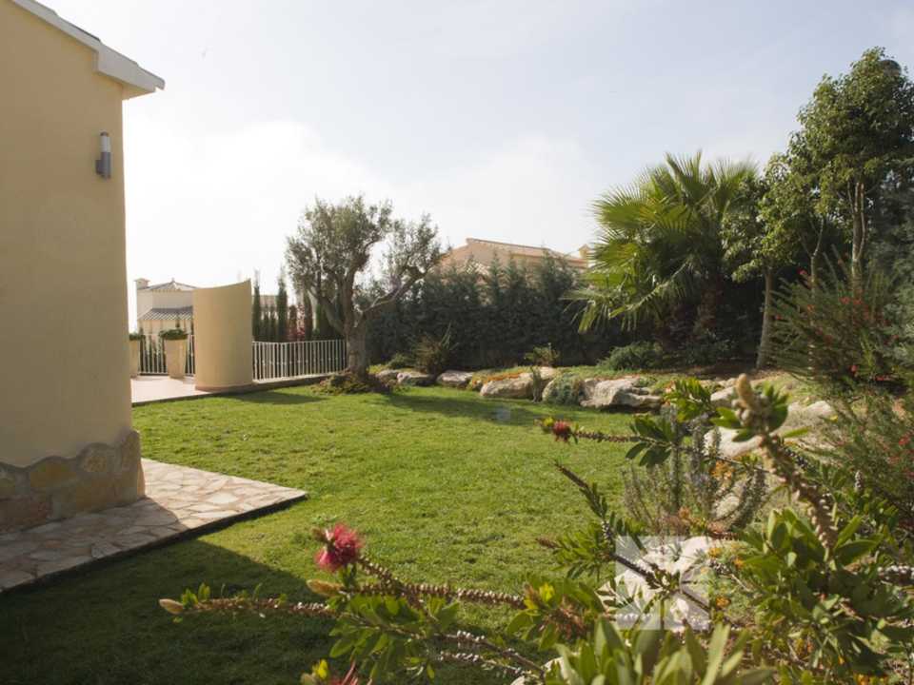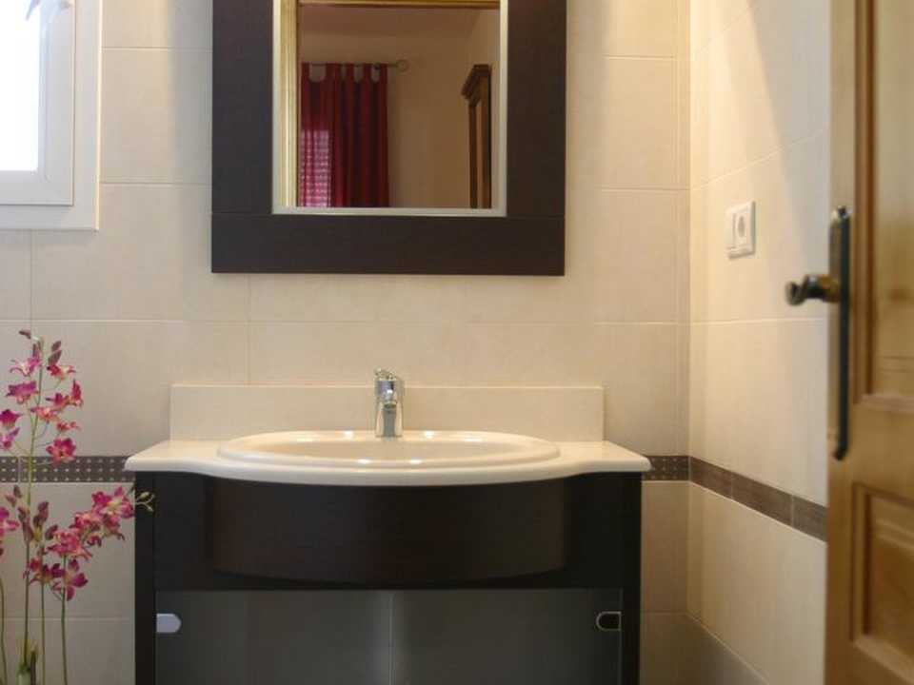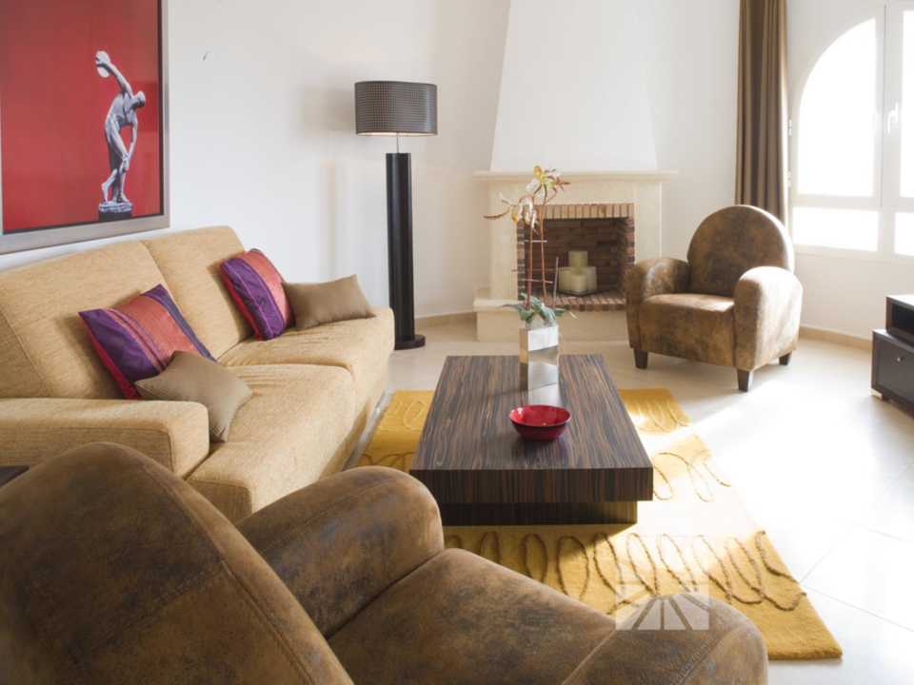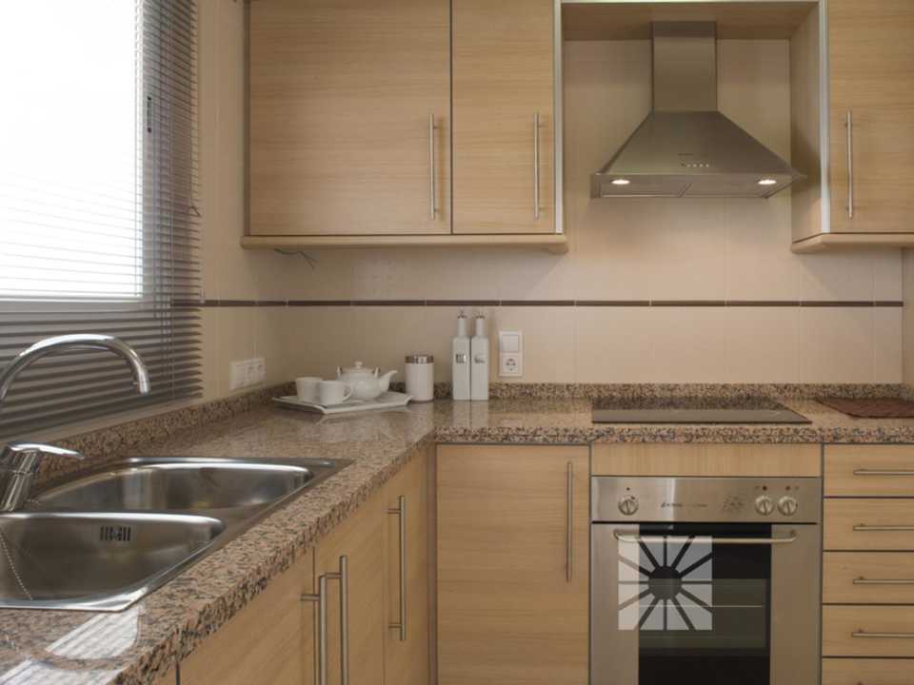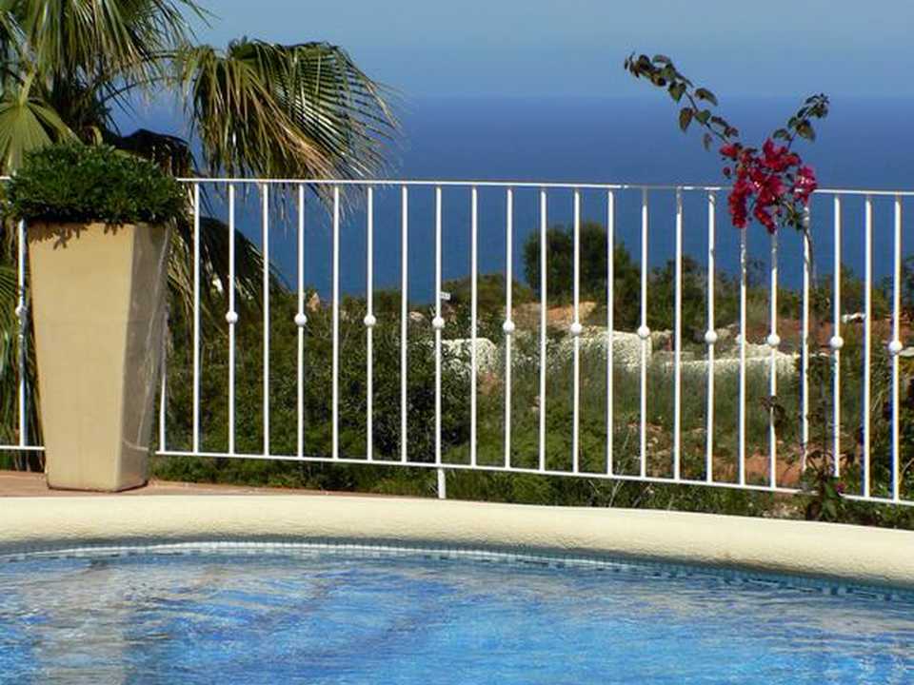Описание загородного дома
The villa model Faro is projected following the premises of the neoclassical style, moderate and harmonious style with rooms full of elegance and distinction, selected by a large number of families who have chosen the Cumbre del Sol as a destination for a second home or holiday home.
The layout of the Faro model is specifically all on a single floor, with 3 bedrooms and 2 bathrooms, a living room with fireplace and direct access to the veranda and the terrace that houses the pool. Annex to property is the garage with a motorized door.
The Faro model can be built on several plots located in the Lirios and Magnolias residential areas at the Cumbre del Sol urbanization, plots that due to their orography are suitable for building this single floor home and are characterized by beautiful panoramic views across the Portet bay in Moraira and the Ifach Rock in Calpe, with a south-southwesterly aspect.
Загородный дом детально
- Модель:
- FARO
- Спальни:
- 3
- Сан. узлы:
- 2
- общие m2:
- 133 m2
- Цена:
- A SOLICITAR
- Качество:
- Advanced
- Стиль:
- Neoclassical
Галерея фотографий
Эти изображения являются ориентировочными и соответствуют выбранной модели, адаптированной к конкретному участку, поэтому ее реализация на данном участке повлечет за собой изменение её фасадов и других компонентов в результате адаптации к участку. Этот проект может быть адаптирован к модификациям, вытекающим из изменений в Техническом строительном кодексе, предусмотренным Королевским указом 732/2019 от 20 декабря 2019 года, которые могут включать технические изменения и / или его цену.

